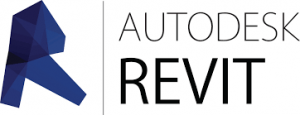Course Overview
Course Description This comprehensive course dives into the essential skills required to use Autodesk Revit to design and share information between BIM Project teams. You will learn how to draw, and modify Architectural Elements in 3D using the toolsets. We will also explore the ability to extract information and data from the Building Information Model to create schedules and basic takeoffs.

Prerequisites
An understanding of Architectural terminology is recommended, as well as a good functional understanding of Microsoft Windows 7 or later. Previous CAD knowledge would benefit but is not essential.
Topics Include
- Introducing Revit as a BIM tool
- UI Tour, Project Navigation and View Creation
- Element Selection and Manipulation
- Visibility Control and Categorisation
- Model Development Methodology
- Wall Creation and Manipulation
- Floors, Roofs and Ceilings
- Window, Door and Component Use
- System Family Editing
- Basic Schedules and Legends
- Geometry Formation and In-Place Families
- Massing Tools and the Building Maker
- Stairs Ramps and Railings
- Basic Curtain Walls
- Room Data and Colour-Fill
- 2D Draughting and Annotation
- Sheet Compilation and Publication
- Basic Subdivision and Collaboration
- Introduction to the Principles of Family Editing
Next Step: A Bespoke Course
Revit Architecture Fundamentals Course Duration: 3 Days
Course Overview
Course Description This comprehensive course dives into the essential skills required to use Autodesk Revit to design and share information between BIM Project teams. You will learn how to draw, and modify Architectural Elements in 3D using the toolsets. We will also explore the ability to extract information and data from the Building Information Model to create schedules and basic takeoffs.

Prerequisites
An understanding of Architectural terminology is recommended, as well as a good functional understanding of Microsoft Windows 7 or later. Previous CAD knowledge would benefit but is not essential.
Topics Include
- Introducing Revit as a BIM tool
- UI Tour, Project Navigation and View Creation
- Element Selection and Manipulation
- Visibility Control and Categorisation
- Model Development Methodology
- Wall Creation and Manipulation
- Floors, Roofs and Ceilings
- Window, Door and Component Use
- System Family Editing
- Basic Schedules and Legends
- Geometry Formation and In-Place Families
- Massing Tools and the Building Maker
- Stairs Ramps and Railings
- Basic Curtain Walls
- Room Data and Colour-Fill
- 2D Draughting and Annotation
- Sheet Compilation and Publication
- Basic Subdivision and Collaboration
- Introduction to the Principles of Family Editing
Next Step: A Bespoke Course



